
Attention to detail
and meticulous
BATH 1
The modern bath
with a touch of luxury
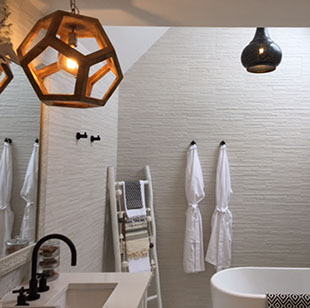
This bathroom vaulted ceiling and sky light with some walls removed to add open space for this modern bath. Both the tub and shower locations have changed from their original locations. Natural light from the sky light make this master bath feel very roomy and soothing.
BATH 2
Custom solutions with detail
The width of this bathroom at 5' 8" with a slanted ceiling made it a challenge to incorporate a combination shower/bath tub.
A tiled shower stall was more appropriate for this space. In doing so, we were able to add some shelving for storage. The large Euro glass shower door also adds to the look and makes the room appear bigger bringing even more natural light into this new bath.
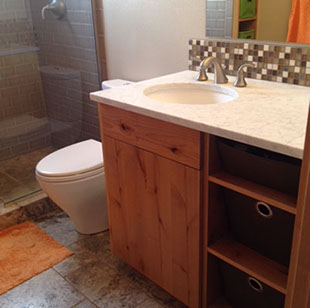
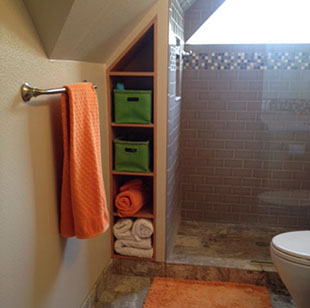
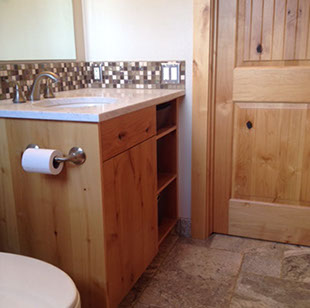
BATH 3
Space-saving and practical
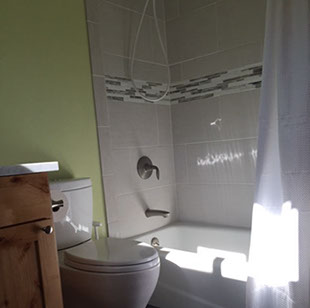
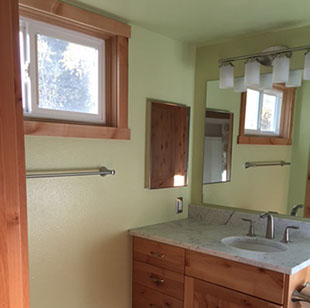
This, now, clean simple and modern bath was wider than a normal 5' width of a standard tub. It originally had a 10" shelf or seat on the
back side of the tub. Since this is a spa tub, it seemed like wasted space. A standard, 5' cast iron tub was used and the wall with a soap niche finished out the back side of the tub. This wall space was used, from the room side and a built in shelf was installed for more storage space. The new layout and wall-to-wall white tile make this bath feel very spacious yet functional.
BATH 4
Clean and crisp
This bath renovation also involved replacing
a partially sunken spa tub and changing
the size of the shower and water closet.
A new standard, 5-foot cast iron tub was installed with a soap niche added above the back side of the tub.
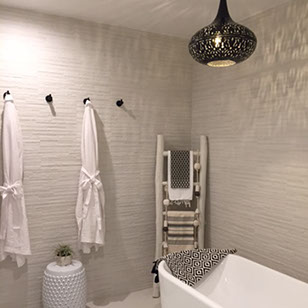

A fresh laundry room
with smart storage
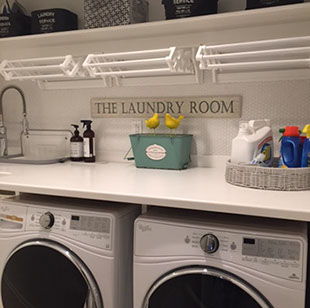
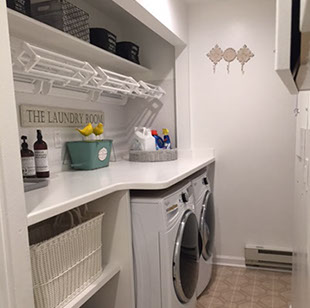
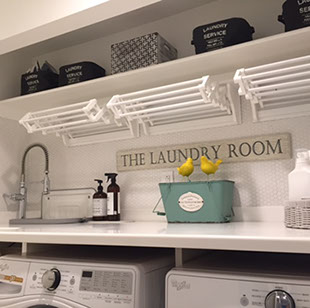
The original laundry room was narrow and dated. While the dimensions of the laundry were not changed, the space surrounding the washer and dryer was re-organized and customized for functional use. The counter top, slightly higher than normal, works well for folding clothes and organizing laundry items. The wash basin next to the washer and dryer works well for the washroom type needs without using as much space as a normal wash sink. To add the counter top, there is shelving and closets for more storage as well as the accordion devices, which pull out to hang drying laundry on and can be compressed to stay out of the way when
they aren't needed.
Loft living redefined
Like any remodel, the objective is to make the final result look like part of the original plan and not an after-thought. Originally part of a large open area of space overlooking the living area and kitchen below, this loft became a new master bedroom. A new wall was built primarily for noise reduction as well as privacy. To accommodate the natural light already streaming into this space, glass
french doors were installed.
The wall was built to blend well with the surrounding log cabin details using logs on
the upper section, matching the other walls throughout the house as well. This project turned out exactly as planned, with the final result making the room look like it was
part of the original house.
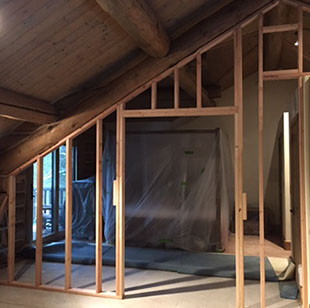
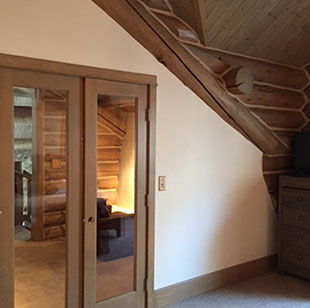
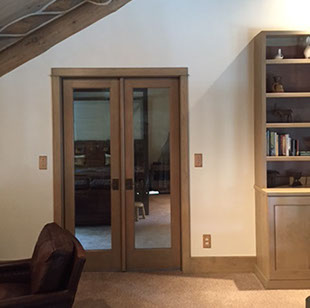
A kitchen fit for any chef
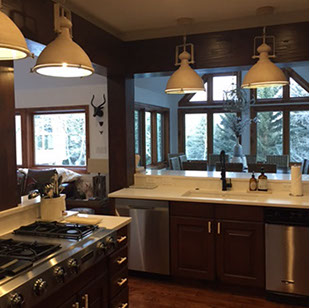

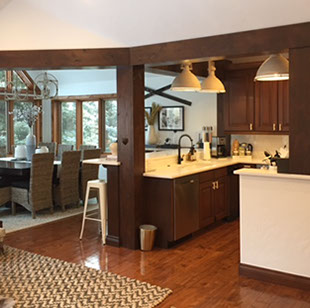
This kitchen was in need of some changes to suit the tastes of the new owner. A gel stain was applied to the cabinets to match the dark colors of the surrounding wood work. Distressed wood for the post and beam detail were added to the true structural metal previously dry walled,giving a rustic
"look and feel" of the forests and mountains in Beaver Creek, Colorado.
White granite counter tops, white tile
back-splash and the stainless steel appliances also complete the room with modern flair.
CONTACT MATT
970-390-7552